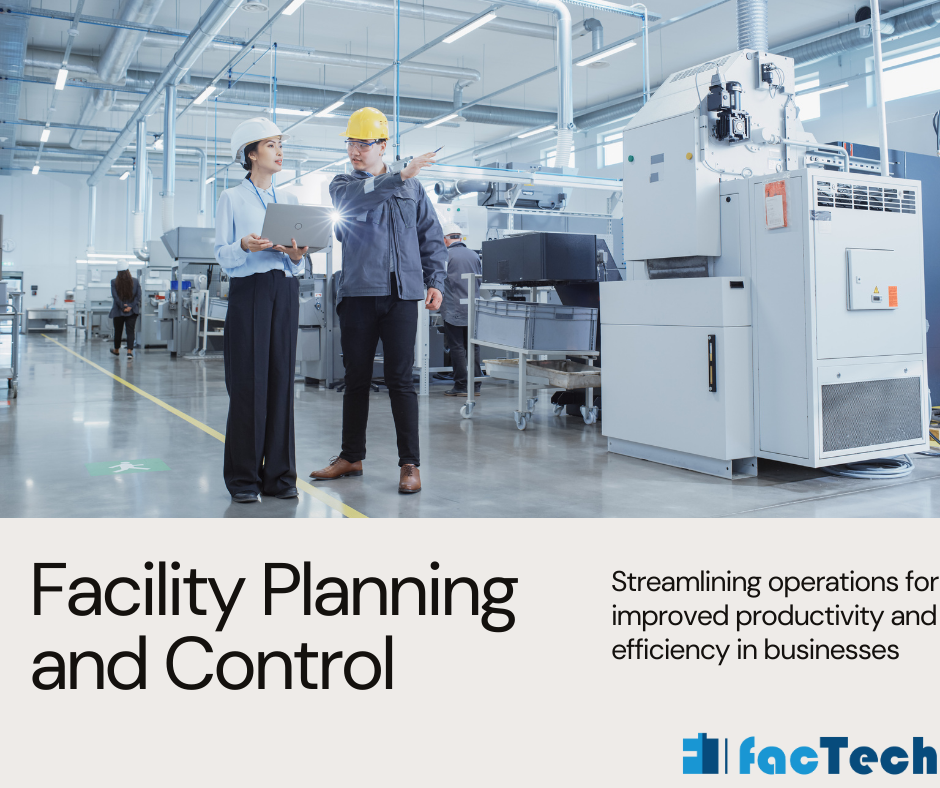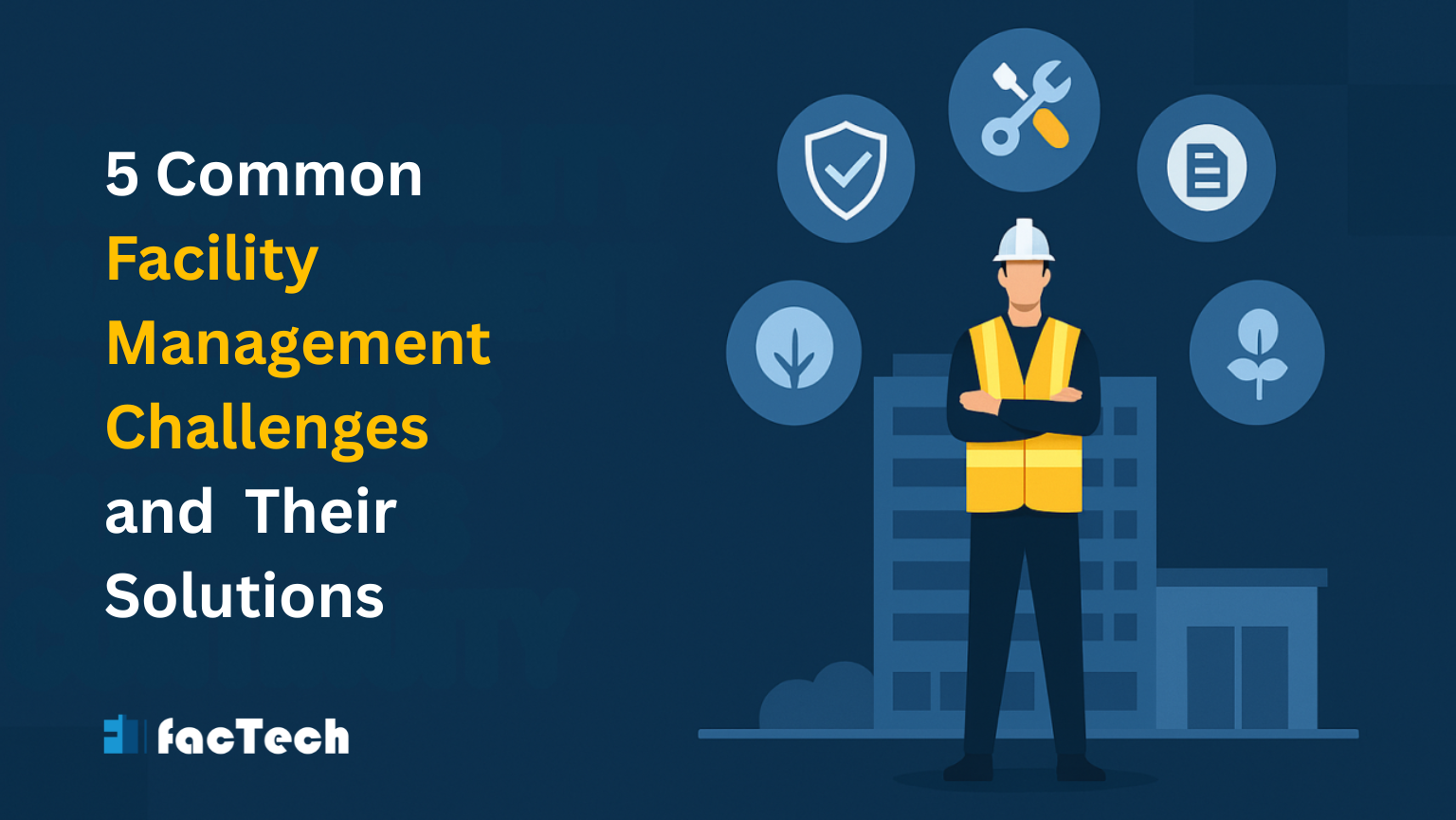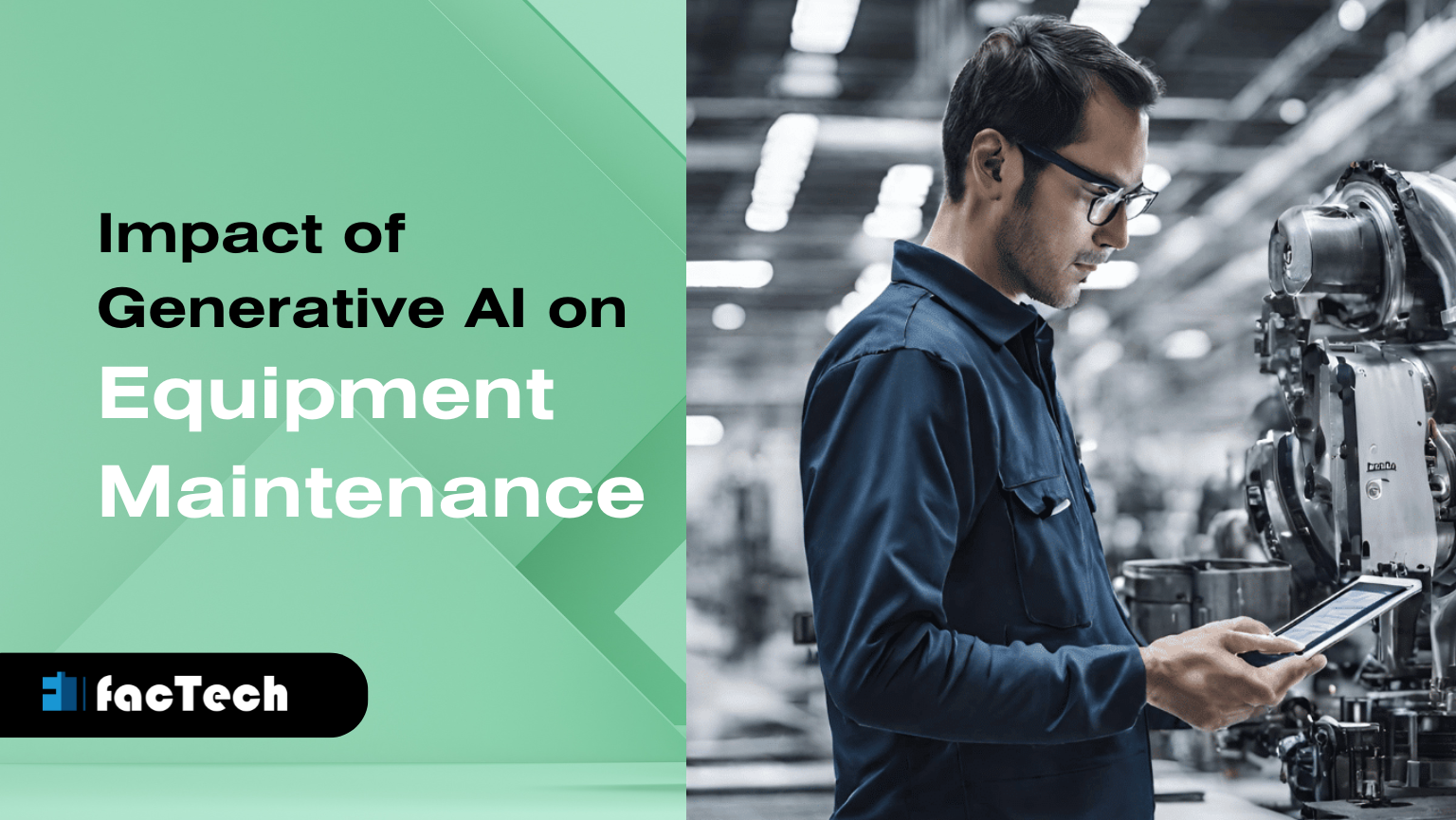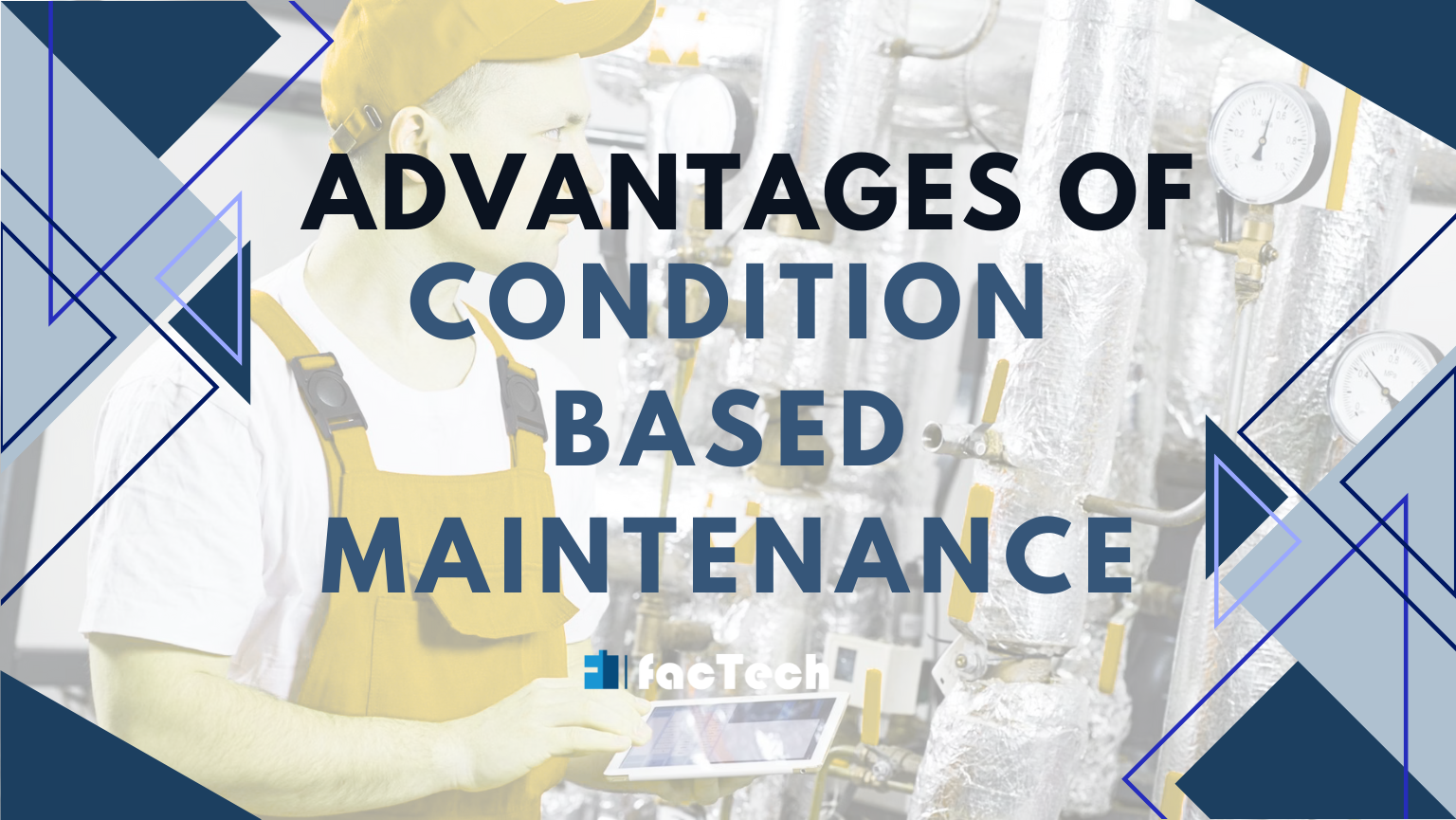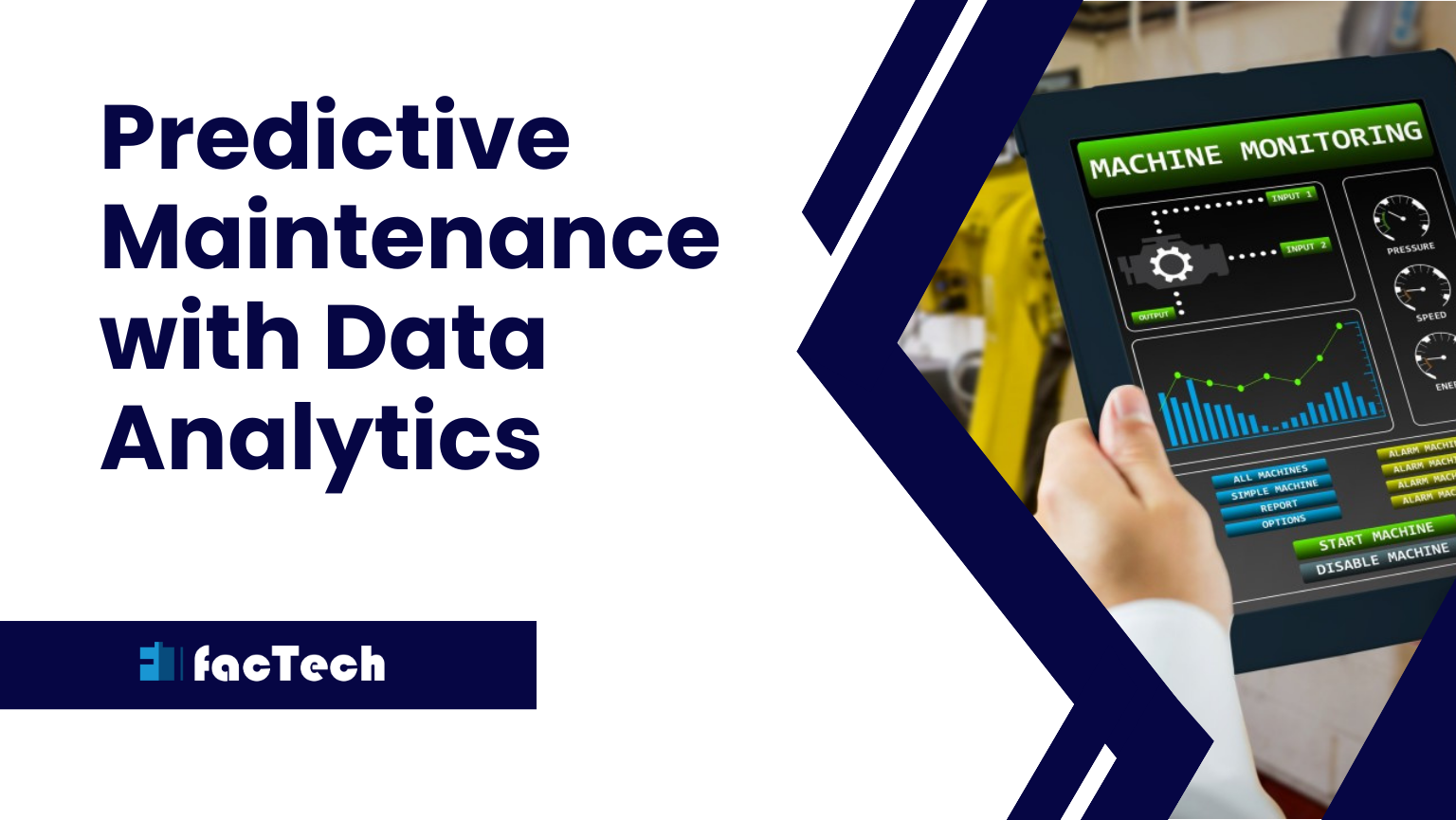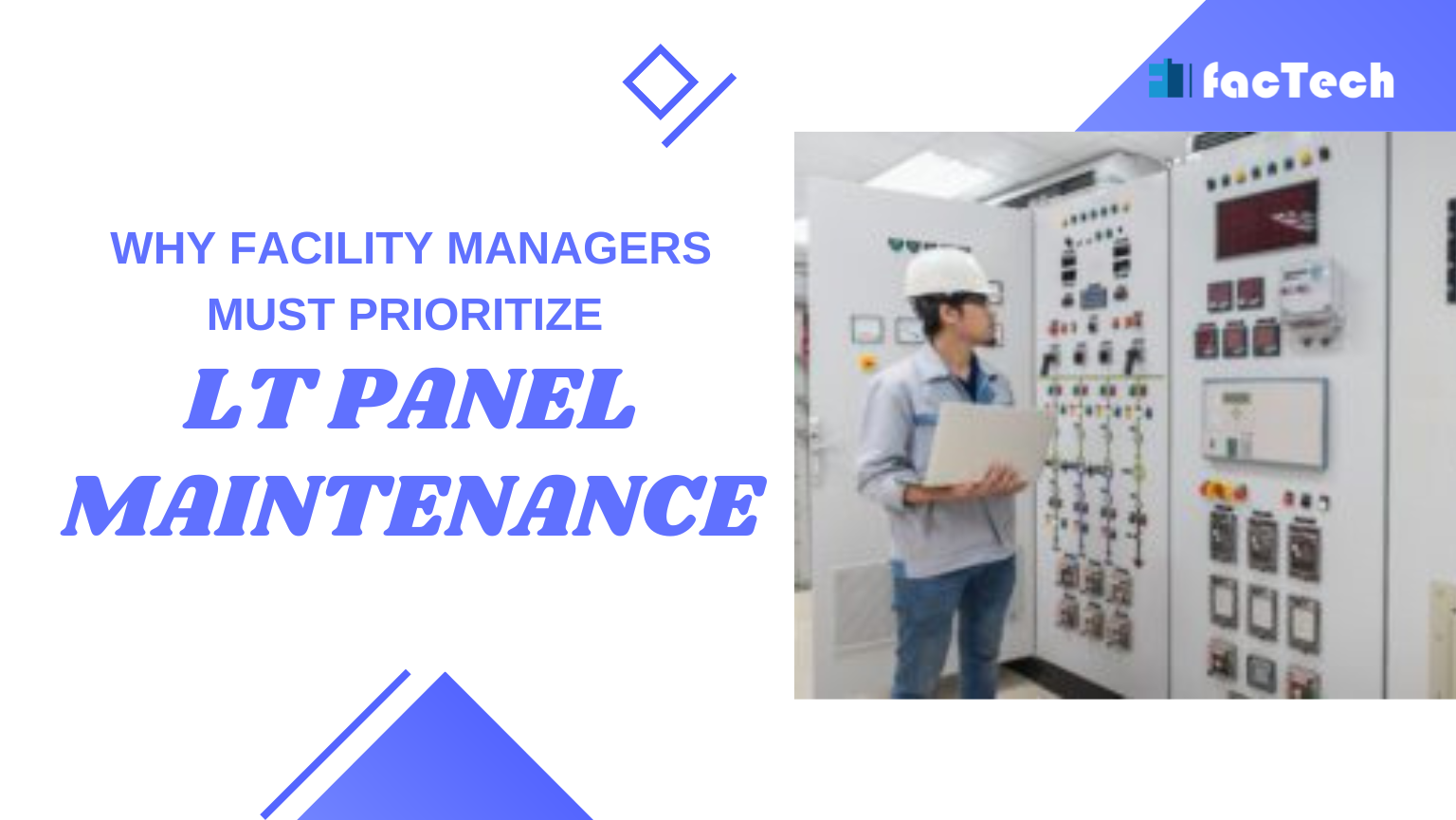Facility Planning and Control
Facility Planning and Control
A comprehensive discipline known as facility planning and control (FPC) makes sure that the physical workspace of an organization efficiently supports its strategic goals. It includes a variety of tasks, like carefully placing equipment inside a facility and monitoring and improving these decisions all the way from choosing a location strategically.
The Fundamental Roles of FPC
FPC can be generically classified into two related roles:
1.Facility Planning: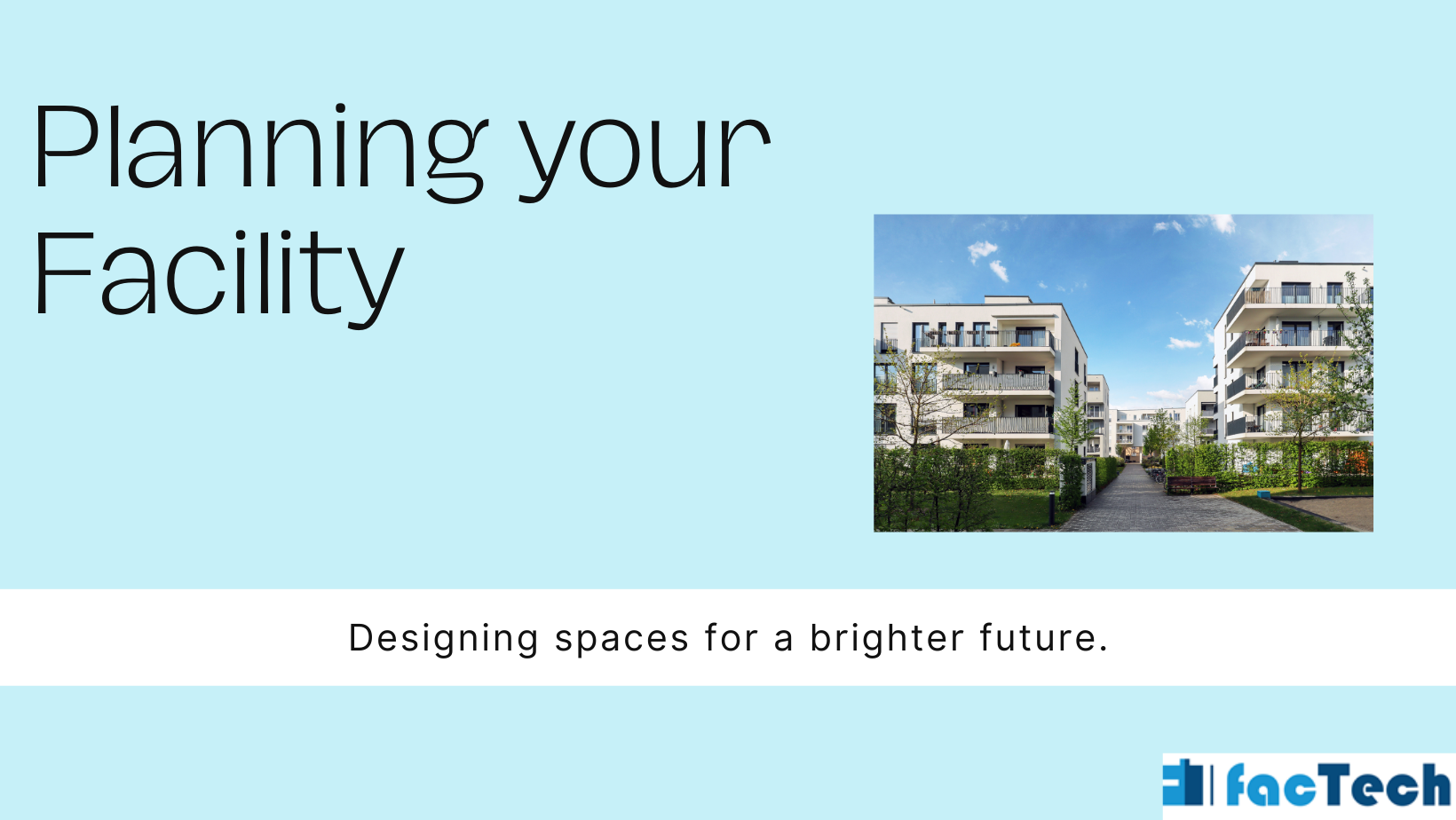
The long-term goals of the facility are the main emphasis of this strategic stage. Important elements consist of:
Location Planning:
Deciding on the best location by taking into account attributes such as accessibility to markets, talent pool, infrastructure, and regulations.
The Location’s Strategic Significance
Selecting a facility’s location has significant responsibility. It affects a wide range of variables, such as:
Cost: The availability of labor markets, raw materials, and transportation networks has a big impact on running costs.
Client Proximity: Having a tight relationship with your clientele helps speed up deliveries and enhance responsiveness.
Supply Chain Efficiency: Being close to suppliers helps reduce the cost of storing inventories and optimize material movement.
Making Well-Informed Selections Regarding Location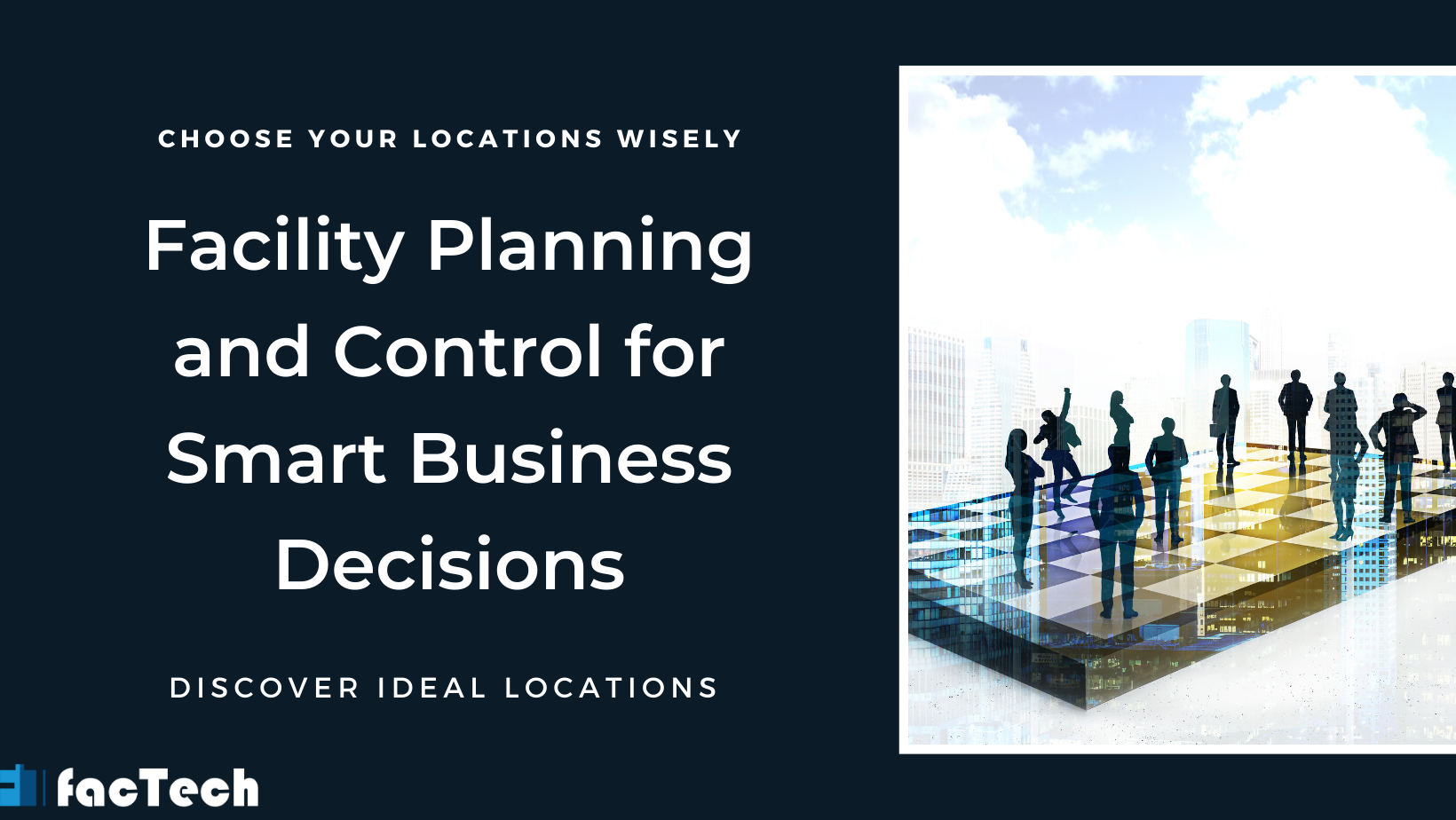
FPC uses a range of instruments and methods to direct the choice of location. Here are some crucial methods:
Factor Rating: Weighting various location factors according to their significance to your particular business requirements.
Center-of-Gravity Model: Determining the middle ground while accounting for variables such as supplier and customer locations and transportation costs.
Systems of Geographic Information (GIS): using geographic data to assess the suitability of possible sites and show them.
Needs Assessment:
Estimating the amount of space needed based on the organization’s operations, workforce size, equipment, and growth forecasts. *
Layout Design: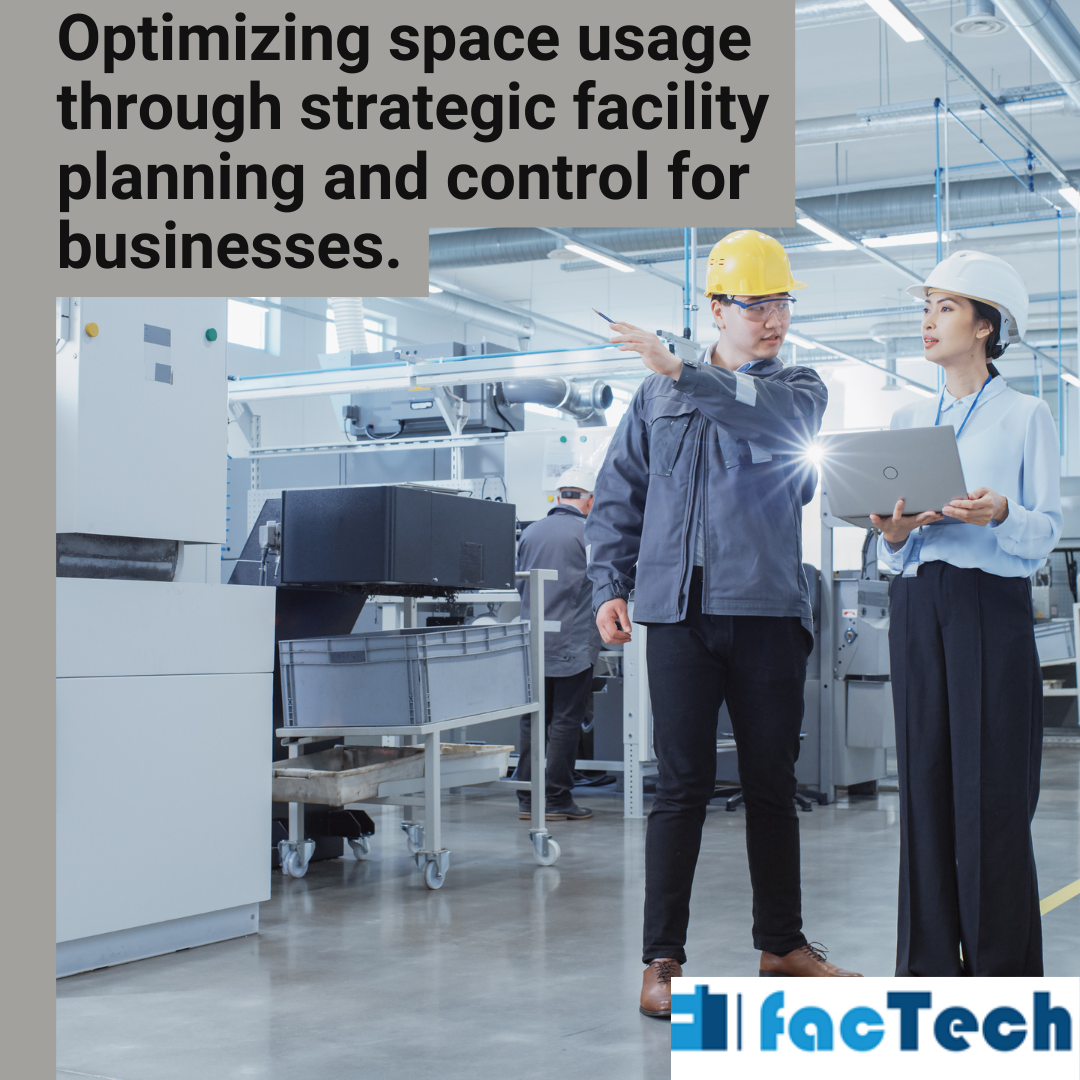
Planning the physical arrangement of the building to guarantee efficiency and safety, reduce material handling, and enhance workflow. This entails taking into account different layout styles such as hybrid approaches, process layouts, and product layouts.
A key idea in layout design that is prioritized is flow. This includes the flow of people, goods, information, and materials across the building. Here are some essential ideas to think about:
Reducing travel distances:
Less time and energy are lost on movement the closer linked operations and equipment are positioned. Consider an assembly line, where every station is positioned to guarantee a seamless flow of product components.
Steer clear of bottlenecks:
It is critical to identify potential workflow bottlenecks, such as crowded aisles or shared resources. To keep manufacturing moving at a constant speed, these bottlenecks should be removed during layout design.
Making the best use of available space: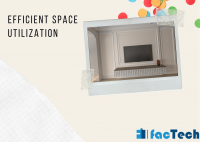
A facility’s square footage is valuable in every way. By integrating effective storage options and placing equipment in logical locations, a well-designed layout maximizes usable space.
Selecting the Appropriate Design for the job
Layout design is not a one-size-fits-all endeavor. Professionals in FPC take a number of elements into account while choosing the best layout for a facility. These three typical kinds are as follows:
Product architecture:
This architecture places workstations and equipment in a sequential order to mimic the assembly process of the product, making it perfect for high-volume manufacturing of standardized goods. Consider an assembly line for cars.
Process Layout:
This arrangement puts related devices or operations in one group. It works well for customized, low-volume products that need a variety of processes. For example, a hospital may have distinct areas for blood tests, X-rays, and other services.
The Fixed-Position Layout:
As its name implies, is centered around a sizable, immovable object, such as a gigantic ship in dry dock or an aircraft currently under construction. All required tools and employees are brought to the product, not the other way around.
The Advantages of a Well-Designed Floor Plan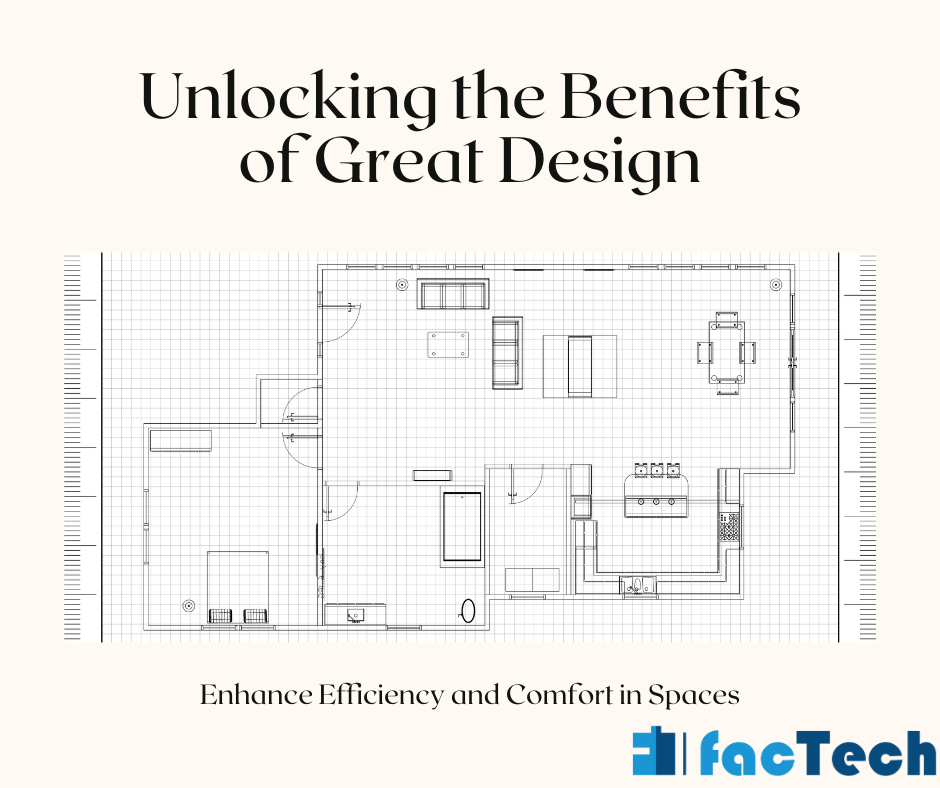
For an organization, investing in a well-designed layout using FPC can have the following advantages:
Enhanced Productivity: Shorter travel times, fewer bottlenecks, and an efficient process result in a discernible increase in total output.
Increased Quality: By guaranteeing a clear flow of processes, a well-organized layout helps reduce errors and faults.
Enhanced Safety: By dividing high-risk locations from worker mobility zones, strategic layout design helps reduce the chance of accidents.
Decreased Costs: Reducing material handling, increasing efficiency, and making the best use of available space all result in significant cost savings.
Planning for Capacity:
making sure the facility can accommodate the demands for production both now and in the future.
2. Facilities Management: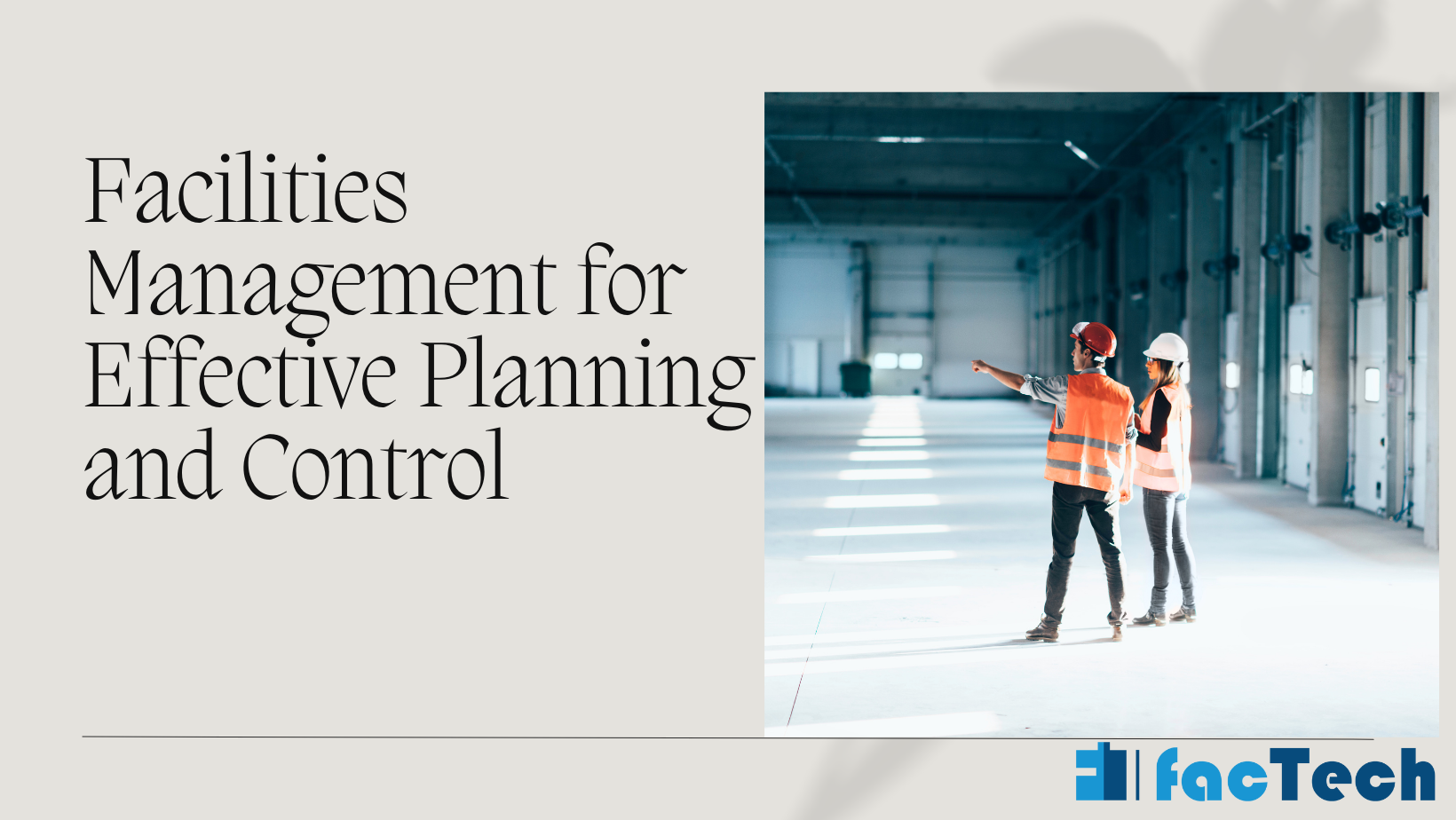
The daily operations of the facility are the main emphasis of this operating phase. Important elements consist of:
Space Management: Organizing space for various departments, tools, and storage requirements efficiently.
Material Handling: Developing and implementing effective systems for moving materials throughout the facility, minimizing waste and delays.
Maintenance Management: Creating a preventive maintenance plan to ensure infrastructure and equipment function optimally, reducing downtime and repair costs.
Safety Management: Putting safety protocols into place to reduce accidents and establish a secure working environment.
Security Management: Putting in place security protocols to safeguard employees, property, and data.
Advantages of FPC That Works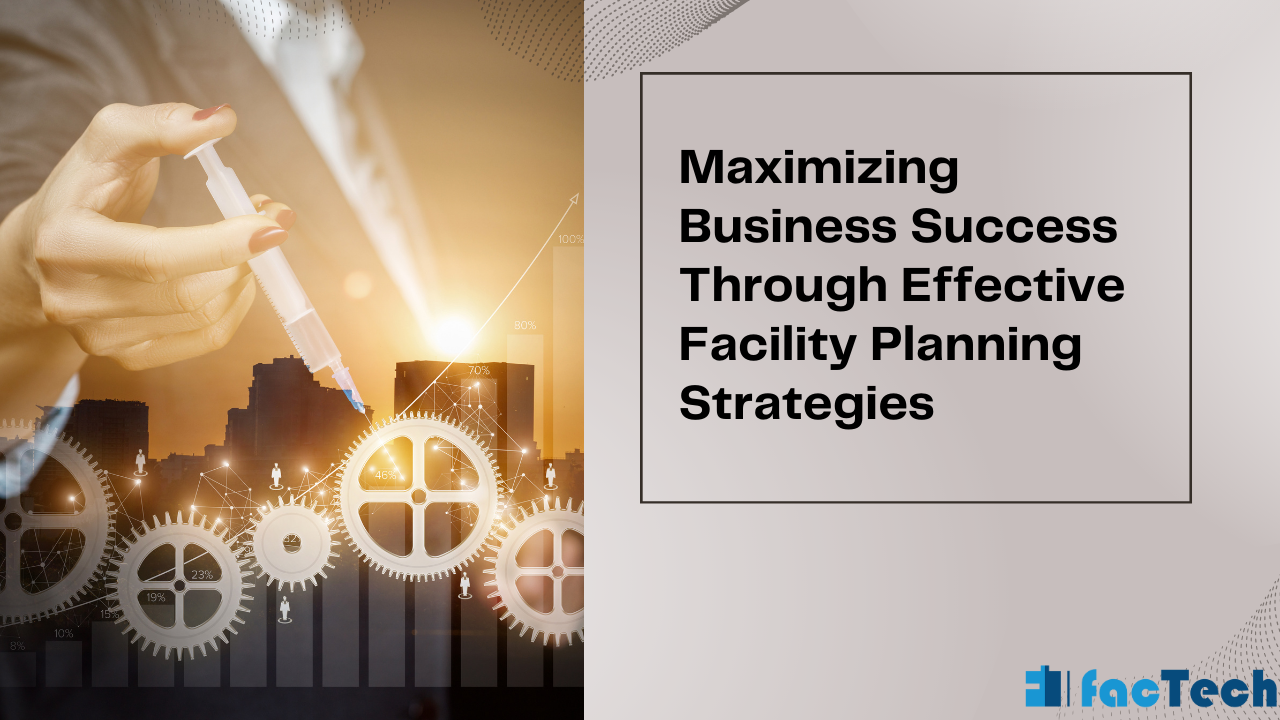
An organization can benefit greatly from a well-designed and managed facility in a number of ways, including:
Improved Quality: Controlled environments and preventative maintenance decrease faults and maintain product quality.
Increased Efficiency: Streamlined operations and reduced production time and costs thanks to optimized layouts and material handling systems.
Reduced Costs: Optimal material handling, efficient space usage, and preventative maintenance result in overall cost savings.
Enhanced Safety: Safety protocols and appropriate space allocation offer a safer work environment for employees.
Increased Productivity: Employees work in a more productive atmosphere when a facility is well-designed and maintained.
Enhanced Workplace Safety: A secure, effective, and well-maintained work environment positively impacts employee contentment.
Enhanced Quickness: By enabling layout modifications or capacity increase, effective FPC enables a company to adjust to changing business needs.
The FPC Procedure: A Comprehensive Overview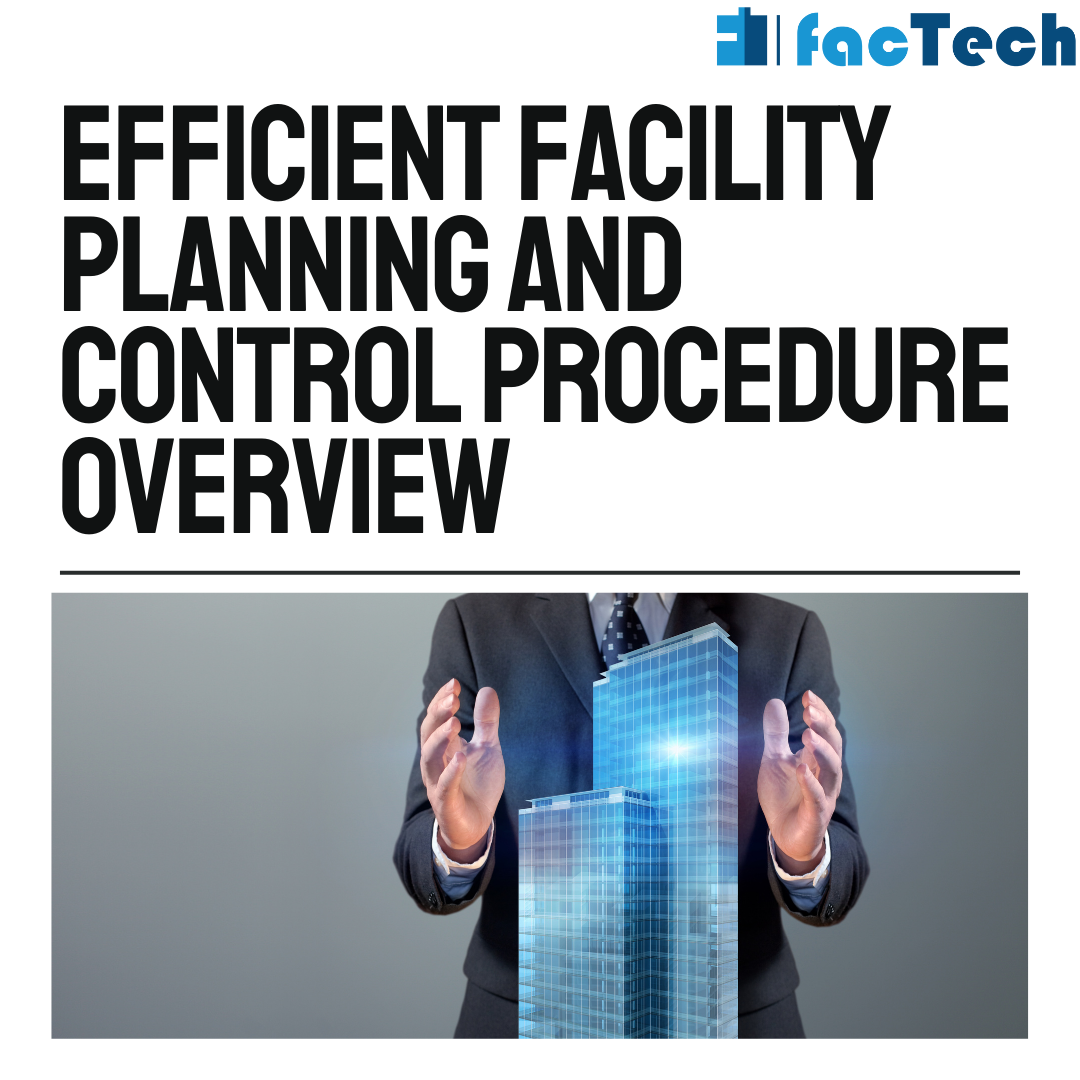
The particulars may change based on the requirements of the company, but generally speaking, an FPC process entails the following steps:
1.Define Project Goals and Requirements: Clearly state the goals of the project and the facility’s particular requirements.
2.Data Collection and Analysis: Compile information about the workflow, equipment, processes, and space needs of the company.
3.Develop Facility Alternatives: Using the information gathered, develop various design and layout possibilities.
4.Evaluation and Selection: Choose the best design by comparing each option to the predetermined standards of cost, efficiency, and safety.
5.Implementation: Create a thorough implementation strategy that covers resource scheduling, money allocation, and construction or remodeling if required.
6.Monitoring and Control: Keep an eye on the facility’s performance at all times, pinpoint areas that might use improvement, and make necessary adjustments.
FPC Technologies and Tools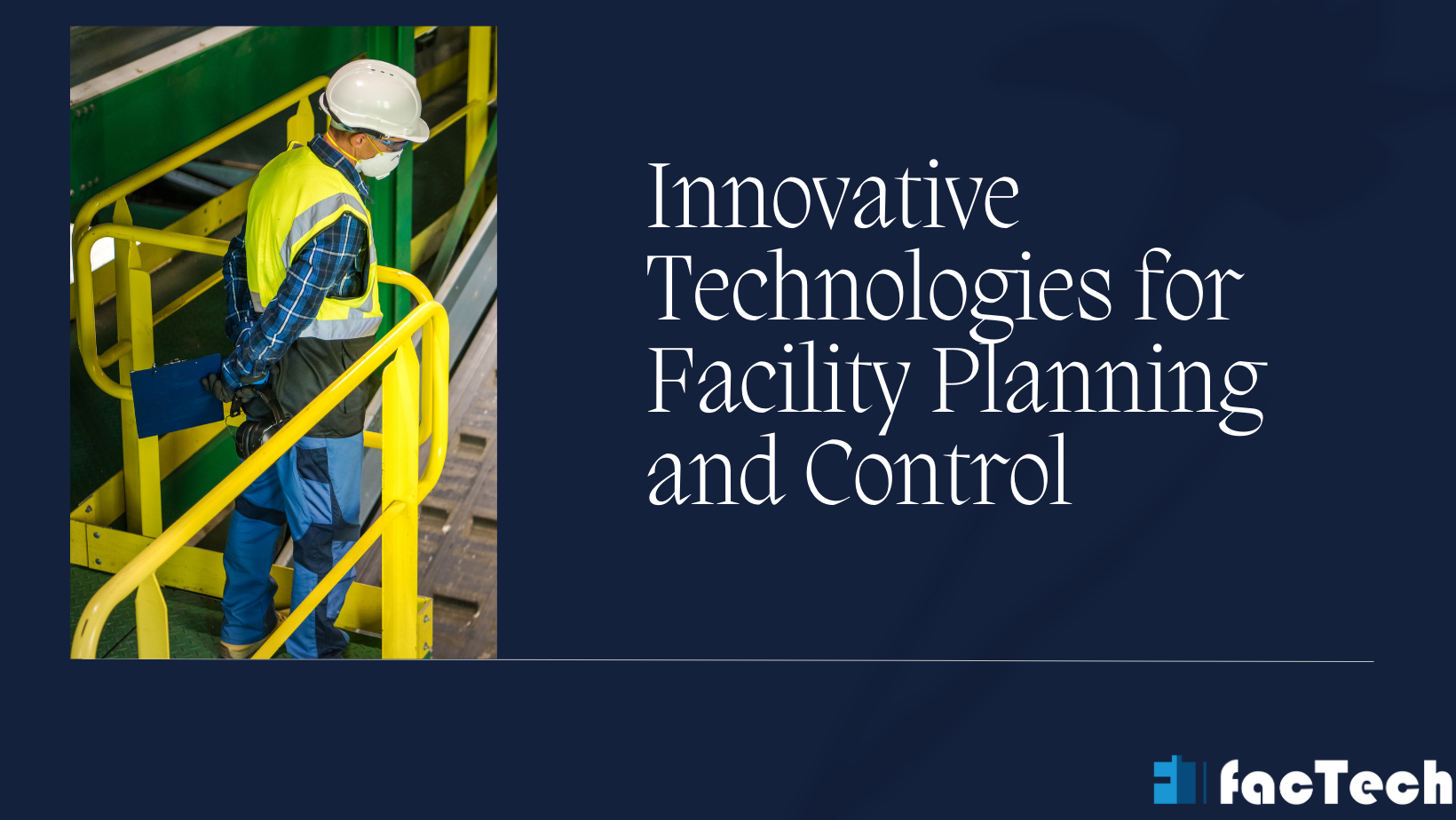
To improve facility design and administration, modern FPC makes use of a wide range of tools and technology. Among them are:
Computer-Aided Design (CAD) Software: Offers a centralized platform for managing space allocation, maintenance schedules, and other facility data.
Facility Management Software: enables the creation and visualization of detailed 2D and 3D models of the facility layout.
Building Information Modeling (BIM): Models and tests various layout scenarios to assess how they affect workflow and efficiency.
Simulation Software: Enables the creation of a digital representation of the facility, including its physical and functional characteristics throughout its lifecycle.
Results
A key component of efficient facility planning and control is any company looking to attain operational excellence and maximize its physical space. It creates the groundwork for effective operations, higher standards of quality, financial savings, and eventually a significant competitive edge.
FAQs
What is planning and control for facilities?
The process of proactively managing a facility’s space, resources, and systems to make sure they satisfy the demands of an organization both now and in the future is known as facility planning and control. It entails tasks include arranging for maintenance, allocating space, designing layouts, and guaranteeing security and safety.
Who participates in the planning and control of facilities?
Generally, facility managers are in charge of the procedure, but depending on the particular work at hand, it frequently calls for cooperation amongst several departments, including operations, IT, and HR.
What advantages come with thoughtful facility planning?
Planning a facility well can increase overall workplace happiness, worker productivity, safety, and operational efficiency. It can also aid in cost-cutting and resource allocation optimization.
What are the most important factors to consider while planning a facility?
Several important factors to think about are:
Space requirements, both present and future: How many staff members will you have? Which departments must be adjacent to one another?
Collaboration and workflow: How can the design support teamwork and communication?
Security and safety: Does the design adhere to rules? Exist enough emergency exits?
Technology infrastructure: Does every piece of equipment have sufficient wiring and data access?
Budget: How much can you afford to spend on upgrades, furniture, and other purchases?
What equipment is utilized for facility planning?
Software for facility planning can be used to arrange spaces, make floor layouts, and keep track of maintenance plans. Furthermore, 3D modeling tools aid in the visualization of many layout alternatives.
What is involved in facility control?
Facility control is concerned with keeping the building safe and operational. It involves tasks such as:
Preventive maintenance: Planning regular equipment and system maintenance and inspections.
Access control: Limiting entry to specific areas for security.
Energy management: Tracking and optimizing energy use.
What technologies are employed in the control of facilities?
Temperature control and lighting are only two of the many things that building automation systems can automate. Access control capabilities in security systems also allow you to prevent unauthorized personnel from entering.
